The Benefits of Forensic Architecture Techniques
How Forensic Architecture Techniques Lead to Better Results When Repairing Hurricane Damage
A CASE STUDY
When powerful Hurricane Michael hit the U.S. in fall 2018, a regional medical office building (MOB) in Florida’s Panhandle suffered severe damage.
The 52,000-square-foot building lost its roof and the interior spaces of all four levels were saturated with water. In short, the building was unoccupiable, and the facility owners were left with a quandry: Was the damage covered by insurance and if so, to what extent?
GHP needed to take a closer look at the client’s challenges, provide solutions, and use forensic architecture to solve the complex challenges at hand with the goal to restore the building to its original operational state.
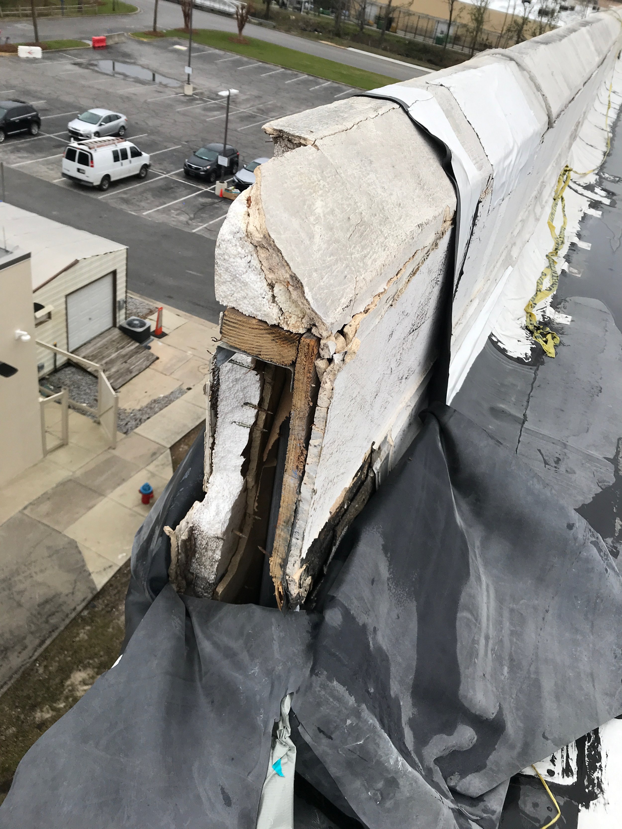
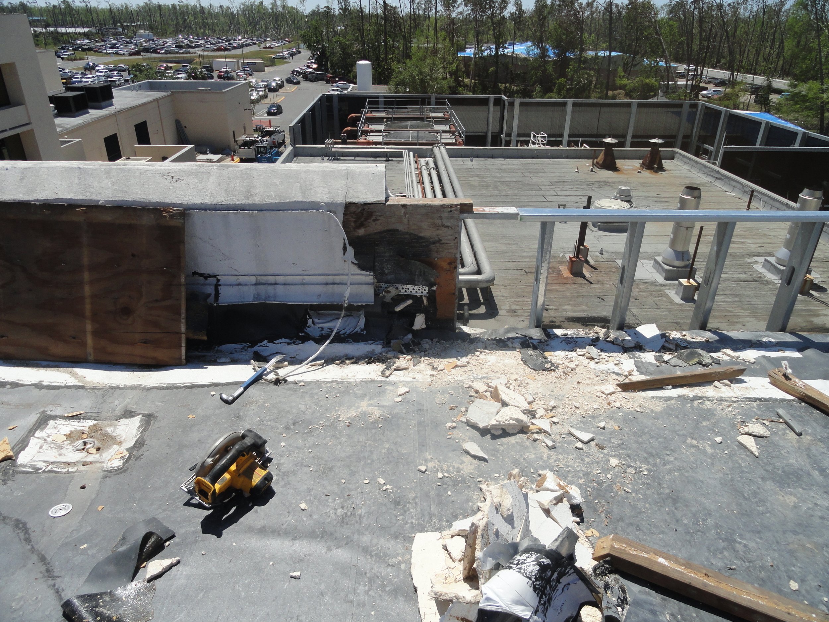
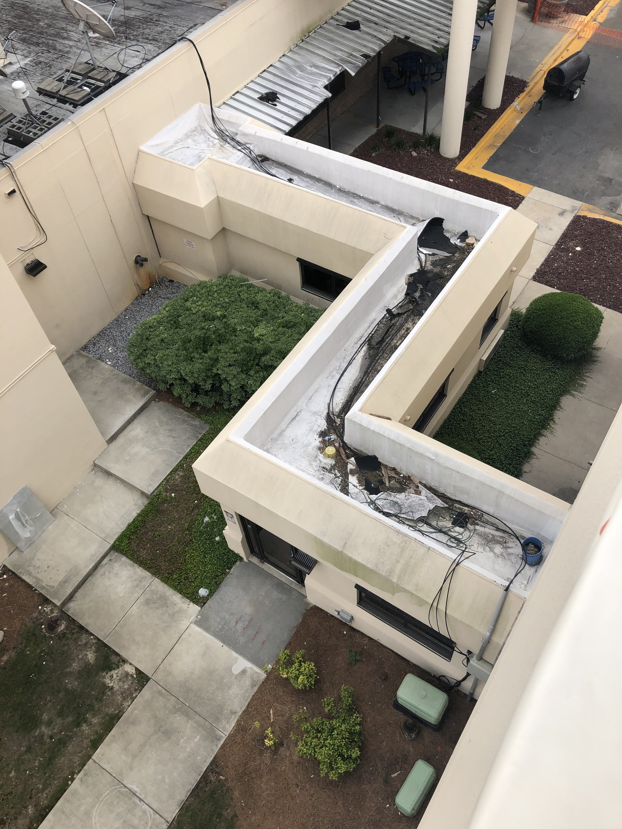


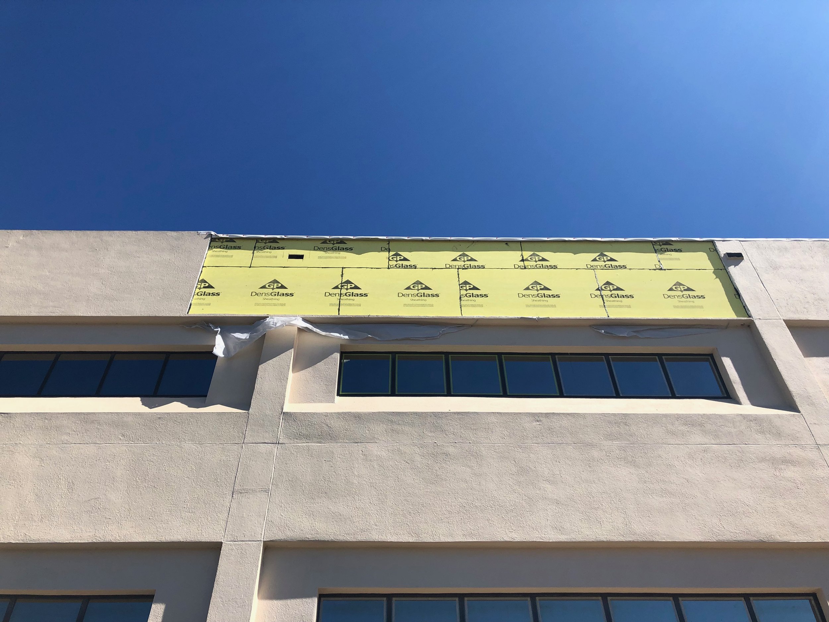
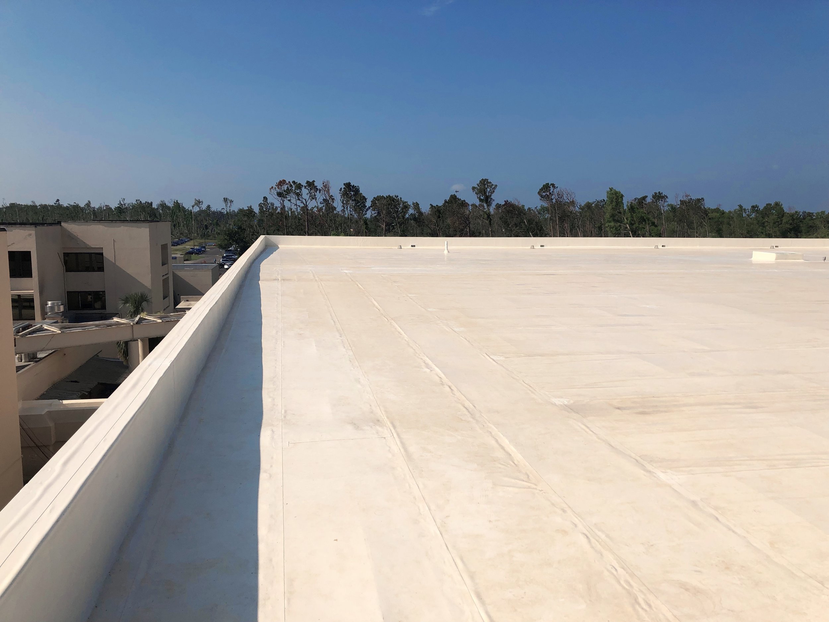
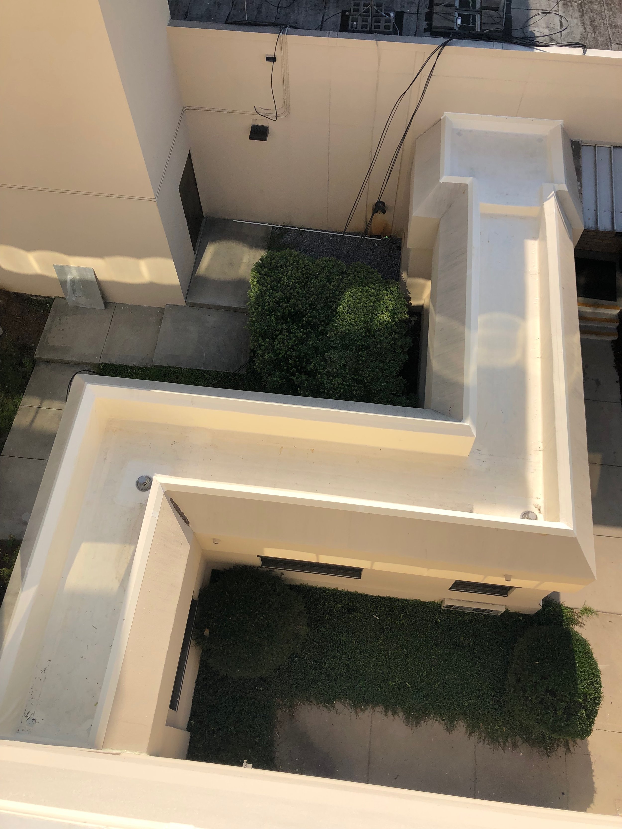
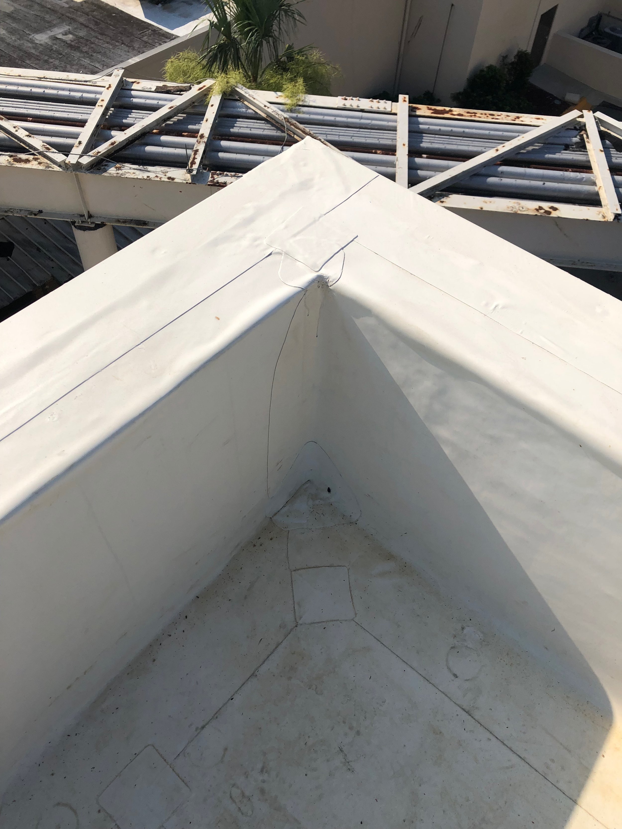
“Working with GHP was well organized, especially when you take into consideration the number of parties involved in this project. As the general contractor, we are typically working for one owner representative and the architect for a particular project. GHP worked as the owners representative and architect for multiple entities including individual doctors, the association, insurance brokers, and the hospital administration. GHP would have frequent meetings to update schedules and communicate between our project manager and the entities as previously mentioned. The result of the communication was paramount in the project being the success that it was.”
—Tom Ellis, President of JVK Constructors
Project Highlights
Services: Forensic Architecture
Timeline: October 2018 - April 2020
Budget: $10.5 million
Project Scope:
Restored building after severe hurricane damage with contributions from all GHP’s Business Unit services (architecture, environmental, and construction services)
Provided recommendations for rebuilding and repairing the facility, including condition assessments and restoration budgets
Collaborated with the insurance company to determine extent of damages it would cover and provided necessary documentation to support claims
Project Outcomes:
Returned the building to working condition for the nine commercial condo owners, who provide medical services in dental, cancer care, physical therapy, and other healthcare specialties
Made the 1980s-era building more energy efficient and in conformity with current building codes
Ultimately saved $1 million with respect to the original budget agreed-to by the insurance company
Project Stats:
One commercial office condo building connected to a regional medical center
Four stories, 13,000 square feet per floor, 52,000 square feet total
Complete loss of roof and saturation with stormwater throughout all levels of the building, making it unoccupiable for the nine condo owners and their patients
Client
The clients of this project included regional medical center owner, the building’s property manager, and the insurance adjuster.
Challenges and Objectives
GHP had a team of emergency responders on site after the hurricane hit, assessing the damage to the regional medical center and all of its affiliated buildings. Because of the hurricane damage, the team camped out in the parking lot without power and slept in hospital beds.
The building in question had nine condo owners who used the space as a place of business for their respective medical practices.
Meanwhile, the medical providers were prevented from resuming use of the building until the damage restoration was complete including the roof replacement and complete restoration of the building interiors.
Some of the challenges that GHP helped solve:
Getting the project done quickly in order to restore the business use by these medical practices
Working with nine different owners and guiding them through the restoration process, schedule, and costs in cooperation with the property manager and the insurance adjusters
Advising the insurance company regarding necessary building code upgrades and figuring out what portions of the upgrade work would be covered as part of the claim
Solution
Forensic architecture is a discipline that combines traditional architectural techniques with forensic methods and technologies to investigate and analyze the built environment. To solve the extent of the hurricane damage, GHP used a variety of forensic architecture techniques, including:
Structural analysis. GHP's team of architects and engineers examined the building's structure to determine the extent of the damage and identify specific weaknesses or vulnerabilities. GHP further evaluated the extent of building parapet replacement damaged by the roof pulling away from the building
Roof evaluation. The team advised different options for replacing the roof that was blown off the building. GHP further determined the scope of decking repair required prior to installing the new roof.
Exterior Enclosure assessment. GHP evaluated the entire exterior wall systems to determine level of damage to fenestration and stucco wall finishes. In the final assessment, this portion of the building enclosure was the least damaged and most a straightforward repair.
Environmental assessment. Our emergency response environmental team examined the facility's interior spaces. They determined the extent of moisture intrusion damage and the ramifications of such damage like mold growth, finishes deteriorated beyond use, and any other potential environmental issues.
GHP fast-tracked the project and maintained direct communication with the property managers and the insurance adjusters to continuously confirm that necessary costs were covered. As this was a Turn/Key project, GHP commissioned a roofing contractor to install the new roof, and the licensed general contractor, JVK Constructors, to implement the balance of the construction and renovation work as integral partners on our team.
After the roof was installed by the roofing contractor, GHP directed JVK’s subcontractors to seal the building’s exterior envelope and to complete the demolition of damaged interior building materials so rebuilding could begin. At the same time, the Condo Board wanted to take the opportunity to upgrade certain interior elements such as the lobby and common toilet room finishes, so GHP worked with them separately to complete those tasks maintaining separate cost budgets from the insurance covered work.
Results
Through its investigation, GHP determined the extent of the storm damage to the MOB and prepared a set of contract documents to restore the building to a useable condition. The MOB now not only complied with current building codes but was more energy efficient than it was before the hurricane. This information determined by these investigations were valuable to the condo owners allowing them to make the necessary decisions on how to rebuild and restore the building.
Our investigation resulted in:
Replacing the roof with a new single-ply roof complying
Restoring the exterior of the building enclosure and drying out the building interior spaces that eliminates the potential for additional moisture intrusion
Evaluating all the 1980s-era HVAC infrastructure systems within the building and updating with more energy efficient outdoor air ventilation system to improve the Indoor Air Quality (IAQ) environment.
Updating the building to be fully covered by fire sprinkler system
In addition to identifying the extent of the damage, GHP was able to provide upgrades to the building with current storm-resistant systems to reduce similar storm damage from occurring in the future. These recommendations included:
Proposing upgrades to the building's enclosure systems
Implementing building systems to improve the facility's overall resilience to future storms
Conclusion
GHP was able to use its expertise in forensic architecture to solve the extreme impacts of hurricane damage to the MOB. By carefully examining the building's structure, roof, and infrastructure, the team determined the extent of the damage. We also provided recommendations for incorporation of new systems to reduce the possibility of similar damage occurring in the future.
All of GHP’s business units participated in the process, from environmental to architectural design to construction services.
In the end, the building went from the initial stages of post-hurricane damage evaluation for three months to complete occupancy after fifteen months of design and construction. The project came in $1 million under budget.
Now, these doctors can once again provide a diverse array of medical care to patients in a better-than-ever facility. GHP’s many improvements led to a 35-year-old building being returned in better condition than it was before the hurricane.
